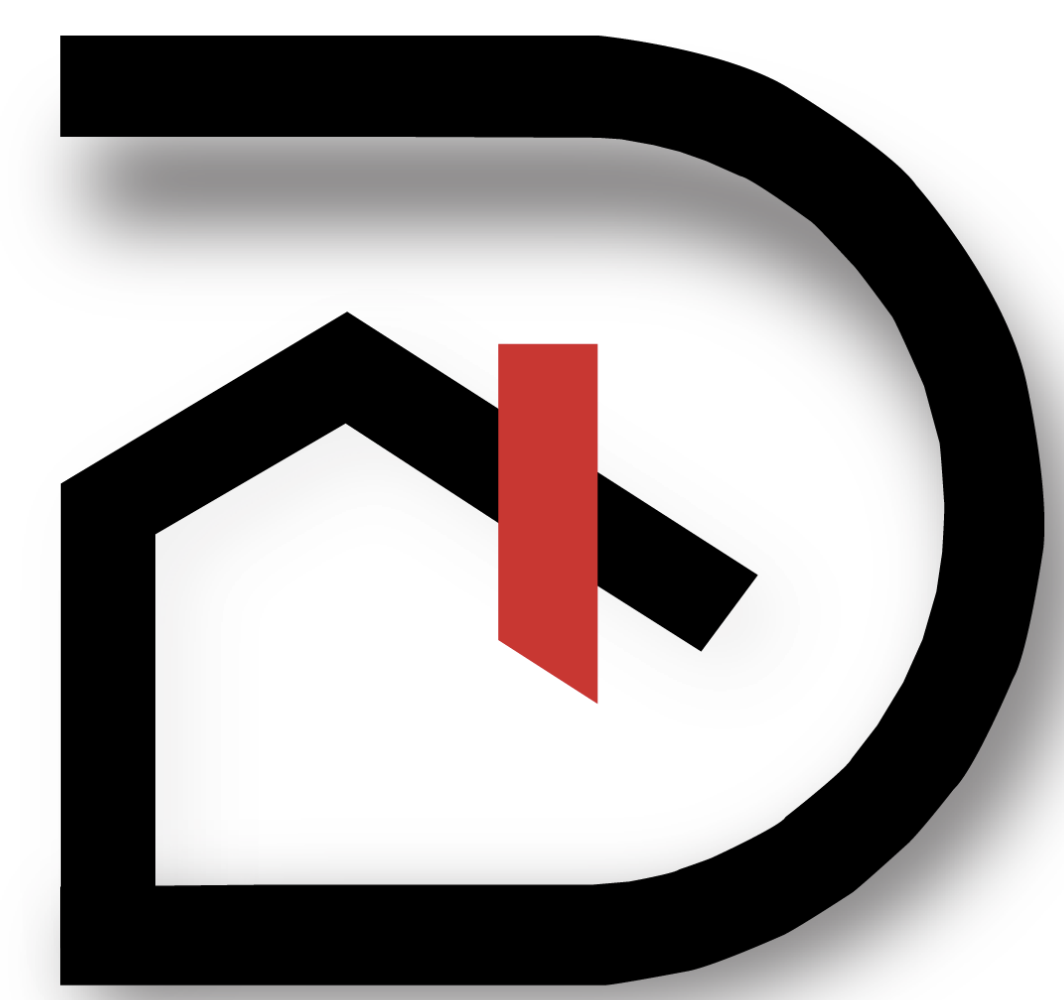
FROM VISION TO BUILD
Initial Consultation & Site Review
We start by meeting with you to understand your goals, budget, and vision. We visit the site to assess conditions and gather the information we’ll need for zoning, code review, and design feasibility.
Concept Design & Feasibility
We prepare early layout options and 3D visuals to show how your space can function and look. We also confirm bylaw compliance and discuss any city or technical requirements that may apply. This step helps avoid surprises and gives a clear idea of what can be approved.
Permit Drawings & Approvals
We prepare and submit all required drawing packages for Development Permits (DP) and Building Permits (BP). We coordinate directly with the city to get your project approved, including revisions and clarifications as needed. Once permits are issued, we move on to construction documents.
IFT & IFC Drawings
We issue IFT (Issued for Tender) and IFC (Issued for Construction) drawing sets with all required details so our construction team can price, schedule, and build efficiently.
Construction
Our in-house team begins construction based on the approved IFC drawings. Having been involved from the start, we’re familiar with every detail of your project. We manage trades, schedules, inspections, and finishes.
Final Review
Once construction is complete, we walk through the final project with you to ensure everything meets your expectations. From concept to final paint.
